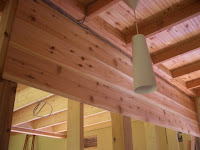トイレ、お風呂、廊下の壁。ぜーんぶ何とかせないかん。
まず、リビングを孤立させたいから、キッチンの裏と廊下の部分に
なる壁を作った。ここの木材は近所で仲良くしている人のあまりもの
をもらったので、それを使用。なんと、珍しく切られてバラバラじゃない
木材だからあっと言う間に壁が出来てしまう。

バンバンと打ち込んで、終わり。あー、楽チン。
次はトイレの壁。ここはホームセンターで売っていた(名前忘れちゃった)
和風の紙っぽい、繊維の塗り壁にするから、石膏ボードを張る。
あとはリビングと同様、腰板を入れて、ついでにライトも付けた
(壁塗る時は邪魔で外すのにね)。
石膏ボードの下地処理のパテも忘れずに。
この繊維壁は色々色があったけど、桜っぽいピンクのやつを選んだ。
繊維の中に桜のくずみたいなのが入っててとても可愛いから、塗るのが
とても楽しみ。
塗る前に水(結構いっぱい)混ぜて、少し休ませる。
そして、いざ!ぬりぬりスタート。
以外と難しいけど、コツをつかむと
着々と進み、無心になれるとても楽しい作業。結構肩こるけど。
トイレにはちょっとした収納スペースとして、壁に棚を入れた。
ここも仕上げないと、結局トイレの中が覗かれてしまうな・・・
塗り壁作業にはAiちゃんが手伝ってくれました!ありがとうねー!
あとは乾くのを待って、トイレを入れるだけ。完成の写真は後ほど。
後はお風呂の壁。ここは下地に防水合板を(コンクリート工事とかに
使われるやつ)を壁に打ち込む。
下地の合板を張るのにも、下地が必要という、相変わらずめんどくさいことが多い
(わしは下地が嫌いなのだ・・大事だけど・・)
その合板に天井に使った、米杉を打ち込んでいく。相変わらずいい香り。
そんな感じで壁作りで忙しい日々。
他にも照明を次々入れていますよー。ダイニングは私の選んだ、
ちょっとこだわり(安いけど・・・)のライト。
キャビンっぽくっていいでしょー。
We have started to do a lot of work on the inside of the cabin.
Even though its a small cabin, we have quite a few walls to
work on. There's the bathroom walls, toilet walls, hallway
and kitchen walls.
For the kitchen wall, we decided to keep it open
and just use the back of the hallway wall. Later we
will make cupbourds within the walls. The wood we used
for the hallway is wood given to us by a local friend
and it was in nice long peices. So, unlike the wall making
we made previously, which was all in little peices,
this wall was easy easy easy. We were done in just
a few minutes. So, now this must be what it feels to
use materials that aren't chopped in tiny peices.
ah- the ease... I can get used to this.
For the toilet, we used a Japanese paper/fiber mix
wall that you put on the wall like a plaster wall.
I chose the cherry blossom color and it was a lot of
fun to put on. A newly made friend named Ai also came
to help.
For the bathroom, we used water-proof boards that
are generally used in concrete construction. On top
of these boards we used the red-cedar wood peices
we used on the roof. However, there wasn't enough
to do the whole thing, so we have to think about what
we do with the rest.... but we will think about that
later.. haha.
We also put in some more lights. I really like our dining room
light, that has a nice cabin-feel to it with the design of
the leaves. It's kinda like a cheaper version of a tiffani lamp :)