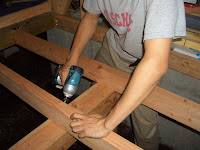最近は毎日毎日雨。
ただの雨じゃないくって、すざましい雨。作業場も畑も溺れそう・・・
とにかくお風呂が届いて、早く中に入れたいけど、お風呂場の床ができてない。
まずお風呂場の長さを測って、余った木材を切って、縦に打ち込む。それをまた余った木材で下から支えるように、打ち込む。
こんな感じ。

次に根太を横に何センチかごとに打ち込んで、こんな感じになる。

その上にはリビングの床と同じように合板を打ち込む。周りの壁には断熱材を入れて、床の壁を防水シートで囲む。
あとで排水に繋げるために穴は開けておいて、パイプをとりあえず突っ込んでおく。
仕上げはこんな感じ。
あとはモルタルを引くだけでいいと思っていたけど、(いいのかもしれないけど)、知り合いに防水シートだけじゃなにかと心持たないから、FRPというサーフボードなどを作る素材で床を作ったらとアドバイスしてくれた。余ったFRPのシート(ちょいとぼろぼろ)も貰ったし、あとは材料をMusashiで買ってやってみた。
これがこの家作りを始めてから一番最悪の経験になるとも知らず・・・
まず、FRPの色が大介が間違えてものすごい色のブルーを買ってしまった。返すにはMusashiは遠いし、上にモルタル引けばいいかと思い、その色で作業をすすめた。
そしてFRPはとんでもなく臭い。シンナー(?)の臭いかな。なんか、もう頭クラクラで気持ち悪い。しかもFRPはものすごくベトベトする。そしてすぐ乾いてしまうらしいから、急がないといけない。さらにもらった古いシートはぼろぼろだから、くっついて上手くFRPを塗れない。ものすごい色の青のFRPが体中にくっつき、臭いに頭がクラクラになり、何ともいえない苛立ちと気分の悪さ。
真ん中が凸凹になってしまい、良くないと思いながらも、もうどうしようもない。なんというものに手を出してしまったんだろうと二人で思いながら、とにかくはやく体を洗いたい一心でその日は引き上げた。
そして次の日、3時間で完全に乾くはずのFRPがまだベトベト。そしてまだ臭い。雨が降っているせいか、硬化剤が足りなかったのか、わからないし、直しようもないまま、とてつもない臭いの中家の作業を進める。
そして、あげくの果て、やっぱり真ん中が凸凹なのは問題だ・・・と様子を見に来てくれた知り合い。水がそこで水たまりになって流れなかったら、家の床とか、柱とか、蒸発したら天井とかが腐るらしい。家が一番早く悪くなる理由は水周りの問題。凸凹があるくらいならFRPしないほうが良かったねっと言われた。
あぁーーーーあ。
あの苦しみはいったいなんのために・・・
そもそもあんなに体に悪いものは環境にも悪いに決まってる。環境を考えて建ててる家なのに、なんで使ってしまったんだろう。お風呂の床の防水力をなるべくよくして、お風呂を早く完成させたいという気持ちが焦りを生んだのだろうか。あのFRPの青い色を見るたびに自分に対する腹立ちと、水周りの問題をどうするかで苦悩している。
とにかく、モルタルをできるだけ上手に塗って、床に傾斜をつけるように頑張るしかない。
夢のお風呂を中に入れる日はまだまだ先のよう・・・トッホホ。
Recently, we have been getting a lot of rain, everyday.... everyday.... My garden and our cabin construction site is drowning from it and we are stuck in the house and although we appreciated the break for a while, are getting quite bored of it.
Now that my dream bath has arrived, I am anxious to get it indoors into the bathroom. So, we started working on the bathroom floor. We used left over wood to make the floor as seen in the pictures above. Nothing too complicated, just like the living room floor.
We were instructed to put in the boards and then to cover the floor and half the wall with the water-proof tybec sheets we used for the outer walls. All seemed easy enough and after leaving a whole in the floor for the drain and a pipe that we can cut later, the floor was done quite quickly.
We planned to put some cement in on top of that, and call it a finished floor. But our recent friend advised that we could put in FRP to make the floor more water proof, since cement alone tends to leak. He had some old sheets of glass wool sheets for the FRP which were pretty worn out, but we had no idea what we were getting into, and were grateful for his advice and bought the materials and got to work.
The first shock came at the color of the FRP. Daisuke was tired or something, and bought a bright neon blue color FRP. FRP is often used to fix up surf boards, but I wouldn't have chosen this color even for a surf board. But, it was too far and too much trouble to exchange it at the store we bought it and we figured we can cover it with the cement that we had bought anyway, and got to work.
The second shock was the horrendous smell. I am sure this stuff is pretty toxic, cause after a few minutes of laying it down, I was feeling all dizzy. Plus the old sheets that were given to us kept sticking to the roller and things weren't going well at all.
But, there was no stopping since the instructions said this stuff hardens very quickly, and we were anxious to get finished with the awfully stickly and smelly job. Hard as I tried, I could not get the FRP to become completely flat, and so in the end, we had a bumpy finish in the middle. That, and a very dizzy, sticky, pissy, and probably high wife (that would be me) made us both want to be finished and out of the house.
I have never been high in my life, but this was probably as close as I have ever gotten to it. As much as my head hurt from the foul smell, I was obsessively fighting the little bumps that kept coming up no matter how much I fought it and no matter how much Daisuke told me to leave it.
Of course, the bumps mean trouble, and our friend who suggested it said that maybe it was better if we hadn't done it at all... which was disappointing after going through all of the horror mentioned above.
All we can do is make the cement cover as best we can and put a solid slope to it so the floor won't be full of puddles. That and hope for the best I guess.
I don't know why we decided to use such a thing that is probably bad for our health and the enviornment, but in our haste to finish the floor and to make it as best we could, we took the advise that is probably very good advise for people who know what they are doing. I don't know if I would try this again, but next time I do think I could do a better job... that and I would prepare a gas mask to do it.












































