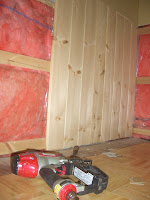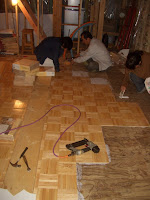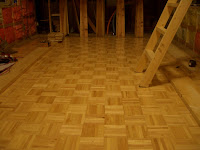前から漆喰の壁に憧れてるから、内装の壁は漆喰
にすることにした。漆喰は自然な素材からできてるし、
湿気を吸ってくれるし、しかも結構値段も安い。なんとなく
高いものだと思っていたんだけど・・
漆喰や塗り壁類に必要なのは下地。漆喰とか
珪藻土には石膏ボードが下地になる。
全部漆喰で白だと寂しいから、腰板を入れると言うことで、
腰板を同じ太さの太めの石膏ボードを買った。
石膏ボードも意外と安い。でも驚くほど重たい。本当に石みたいな
ものなんだなーと思いながら、泣き泣き運ぶ感じ。
その石膏ボードを壁に打ち込んでいくんだけど、一人支えて、
一人打ち込むから、支えてるほうは本当に泣きたくなるほど重い。
早くして打ち込んでくれ~~~っと心で叫びながら、必死に耐える。
家作りは楽しいけど、なんでこう重い物ばかりなのだろう・・・

所々石膏ボードを加工して、どんどん壁に打ち込んでいく。
一気に断熱材も隠れて、家の中の壁が出来ていくから、満足度は高い。
壁はこれで終わりでもいいかな、って思っちゃうくらい。

次に腰板を打ち込んでいく。

これも下地を打って、長さに切って、ステープルエアーガンで
打ち込んでいくだけなんだけど、私達は
ちょっと下地を適当にやりすぎて、深さがバラバラになっちゃったから、
切ったダンボールでごまかしながらやった。
下地はちゃんとやるべきだね。あとで後悔することが多いから。
腰板を石膏ボードが入るとこんな感じになる。
本当、これだけで内装終わりでいいやと一瞬思ってしまう。

この作業はK太とAnriが手伝いに来てくれた。なにを手伝っているのかは謎だが・・・
I have always liked plastered walls, and wanted to do plaster
inside our cabin. There is a plaster type called shikkui in Japan
that has been used for a long time. It is made of all natural
materials (sea shells and such), absorbs moisture (which is a good
thing around here where its always humid) and is relatively cheap.
Making the whole wall out of plaster is kinda boring so we
decided to have wood up to about the waist and bought the thick
type of plaster board to match the width of the wood.
Plaster board is called sheet rock,and is literally, as heavy
as a board of rock. They look innocent enough,
but when you pick one up, (or try to pick it up)
it feels your arms and back will give out.
Building a cabin is fun, but why does everything have to be so
darn heavy... Carrying the boards were one thing, but holding
them in place while Daisuke screwed them into the wall was
more than any kind of tolerance training I have ever experienced.
Who needs a gym when you can build a house?!
Once the sheet rock was up and we put in the wooden wall peices
the interior looks more and more finished. It looks nice (its
especially nice to have the ugly insulation covered up) so it
makes me think that its as good as done and not bother with it
anymore, I have always wanted to plaster so there are
several good days work left on these walls, I guess.


























